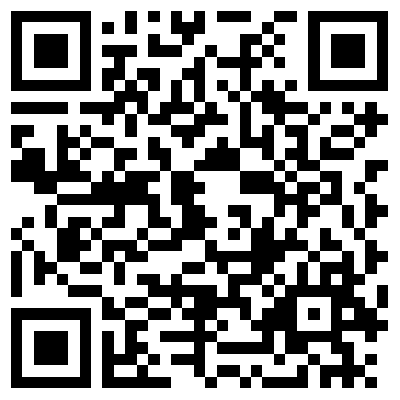2000 Series – 45 min. Fire Rated – Doors
2000 Series – 45 min. Fire Rated – Doors
UL ¾ HOUR FIRE LABEL WINDOWS & DOORS In accordance with UBC 7-4 (1997) and UBC 7-2 (1997)
1-1/2” Depth Heavy Intermediate windows include fixed, project out/in, casement and single leaf doors.
Steel screw-on glazing bead is available for max ¼” glass.
Horizontal and vertical muntin bars are 1-1/4” x 1-1/2” for max ¼” glass.
Max Daylite Size:
Up to 3105 sq. in. (21.56 sq. ft.)
Max Opening Size:
Up to 120 sq. ft. (With Mullion Plate)
Max Height of Daylite:
Up to 83-1/8” High (Vertical Dimension)
Max Width of Daylite:
Up to 68-13/16” Wide (Horizontal Dimension)
Steel framed glass doors: Opening up to 42” x 96” (Single Leaf)
Full Downloads ZIP
CAD DWG Download
- 1A. Single Leaf Door with Sidelight and Transom – Block Frame (Download)
- 1B. Single Leaf Door with Sidelight and Transom – Z Bar Frame (Download)
- 1A.Single Leaf Door with Sidelights – Block Frame(Download)
- 2B.Single Leaf Door with Sidelights – Z Bar Frame (Download)
- 1A.Single Leaf Door – Block Frame(Download)
- 1B.Single Leaf Door – Z Bar Frame (Download)





